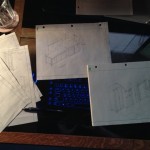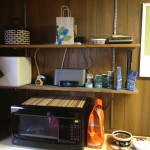 Yeah, it’s just the laundry room. Nothing exciting. It’s currently 72 poorly arranged square feet that are working way harder than they should be. In fact, this room does so much that we’ve decided to start the renovation here.
Yeah, it’s just the laundry room. Nothing exciting. It’s currently 72 poorly arranged square feet that are working way harder than they should be. In fact, this room does so much that we’ve decided to start the renovation here.
Currently, the washer and dryer are arranged perpendicular to the existing cabinets, which wastes a lot of space. There’s an entire corner that we can’t even get to. We just kind of drop things down into the hole, bulky storage items that we don’t have to retrieve often.
Speaking of the existing cabinets, we’re pretty sure they were born in someone else’s house. Then, when they were taken to the dump and thrown away, someone saw them and said ‘hey, I bet those would fit in my laundry room.’ Now they’re here. They’re very poorly built; when you open one door it kind of twists the whole frame of it so all the doors open simultaneously. I hate them. When I get rid of them, I will burn them to the ground so there’s no risk of them ever being used again.
 Oh, and check out these wonderful shelves. Those steel racks only found at places like ace hardware, that can transform any old, rotted, trashy slab of wood and turn it into a beautiful, efficient, adjustable shelving system. These too shall burn. The steel shall sink to the bottom of the sea, I swear it.
Oh, and check out these wonderful shelves. Those steel racks only found at places like ace hardware, that can transform any old, rotted, trashy slab of wood and turn it into a beautiful, efficient, adjustable shelving system. These too shall burn. The steel shall sink to the bottom of the sea, I swear it.
This tiny little 5 x 10 room has a lot of functions. In addition to laundry, it’s got to have a place for a cat litter box, the microwave and coffee pot, cat food, and quite a bit of miscellaneous utility storage. It needs to have a hanging wardrobe of sorts, a place to hang clothes fresh out of the dryer, have hooks for mops and brooms and crossbows and whatever else needs to be hung up.
 One reason we’re somewhat motivated to tackle this room first is that there’s a bank of cabinets in the kitchen that is going to get taken down. These are good cabinets, actually, and they’ll be a nice fit and give us a ton of storage in there. Once those cabinets are down, we get to knock out a wall and open the kitchen up a little bit. Looking forward to that.
One reason we’re somewhat motivated to tackle this room first is that there’s a bank of cabinets in the kitchen that is going to get taken down. These are good cabinets, actually, and they’ll be a nice fit and give us a ton of storage in there. Once those cabinets are down, we get to knock out a wall and open the kitchen up a little bit. Looking forward to that.
Construction and demolition may not start for a while. Still deciding on things like flooring and how to make the new cabinets. But I’m hoping to get this finished before summer, because then I’ll be outside doing landscaping.

Sounds like you are moving right along. We need to start planning our next visit…end of June?