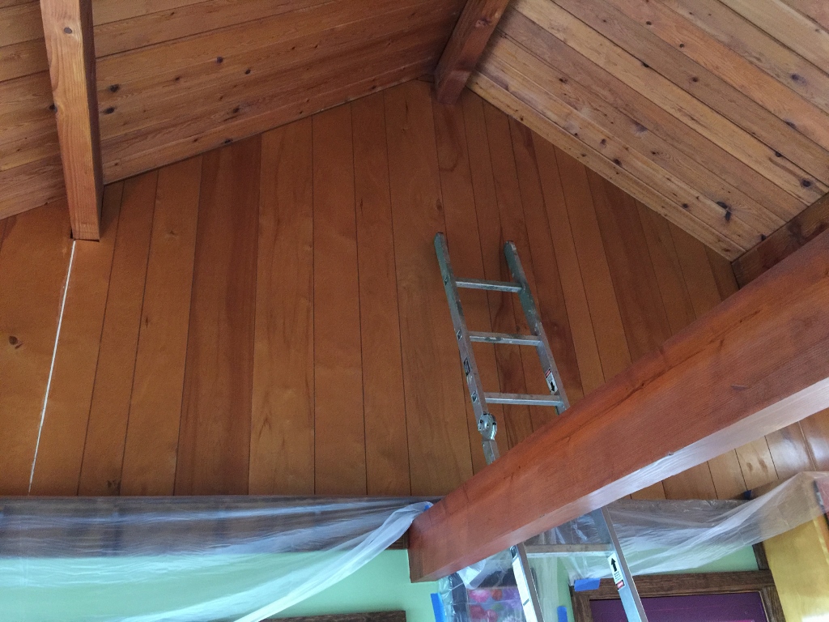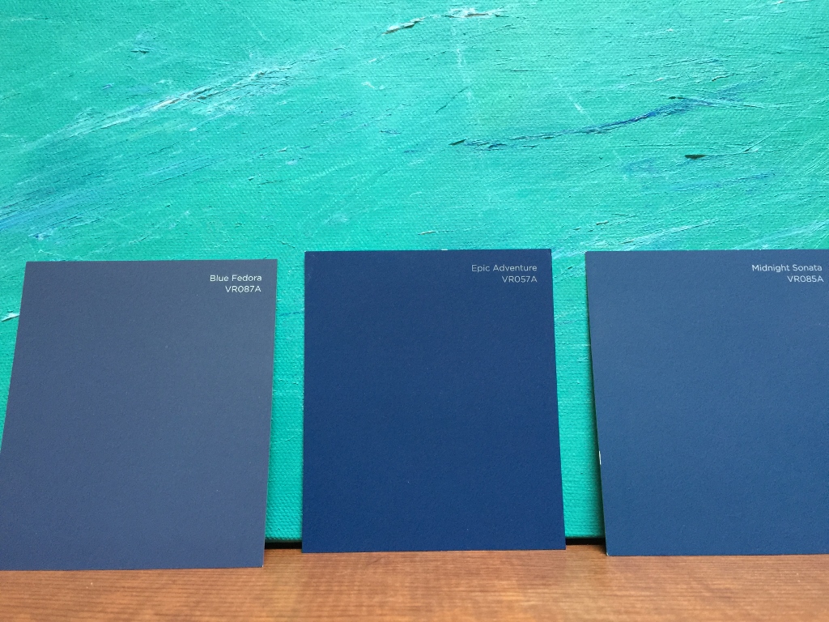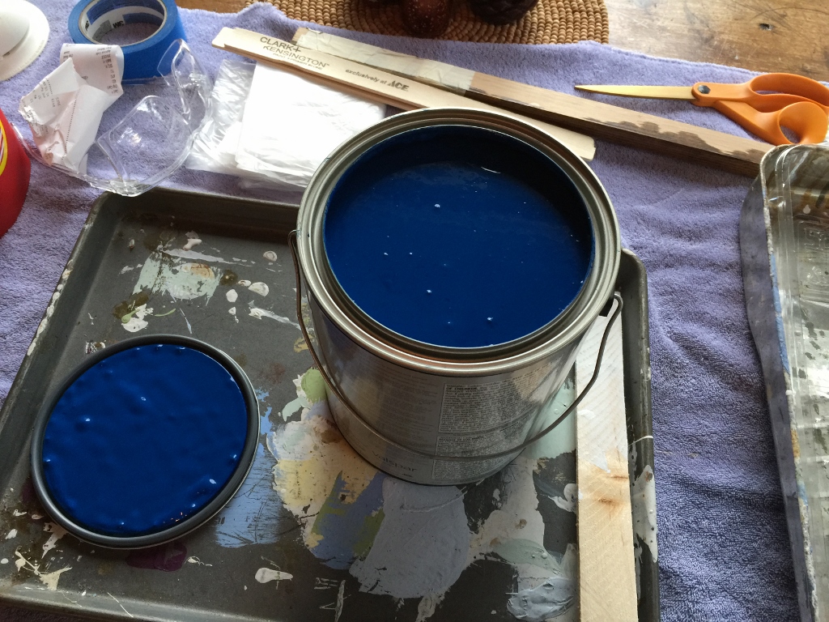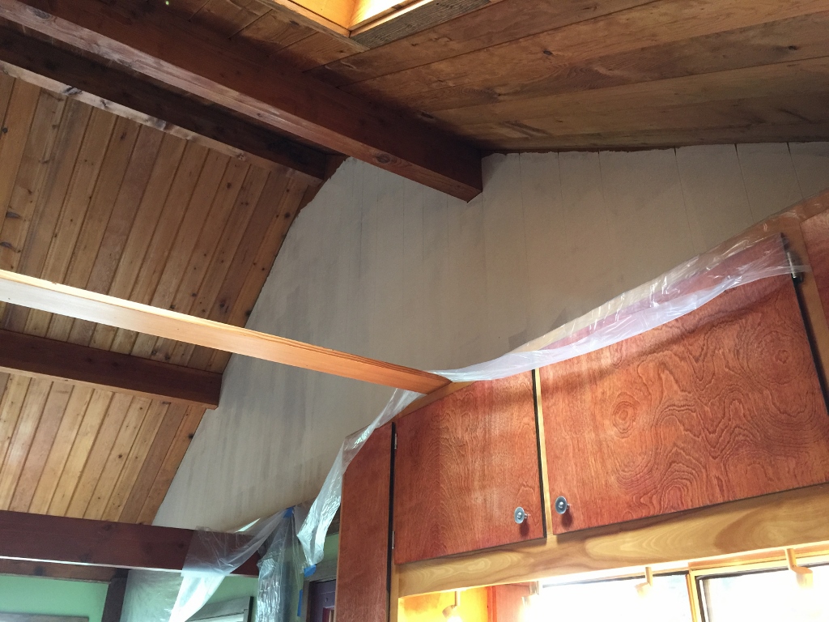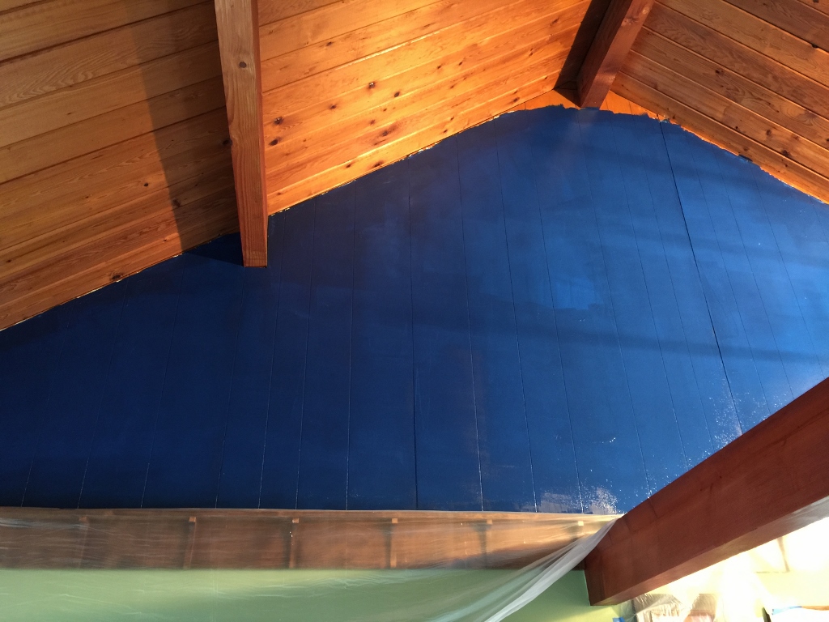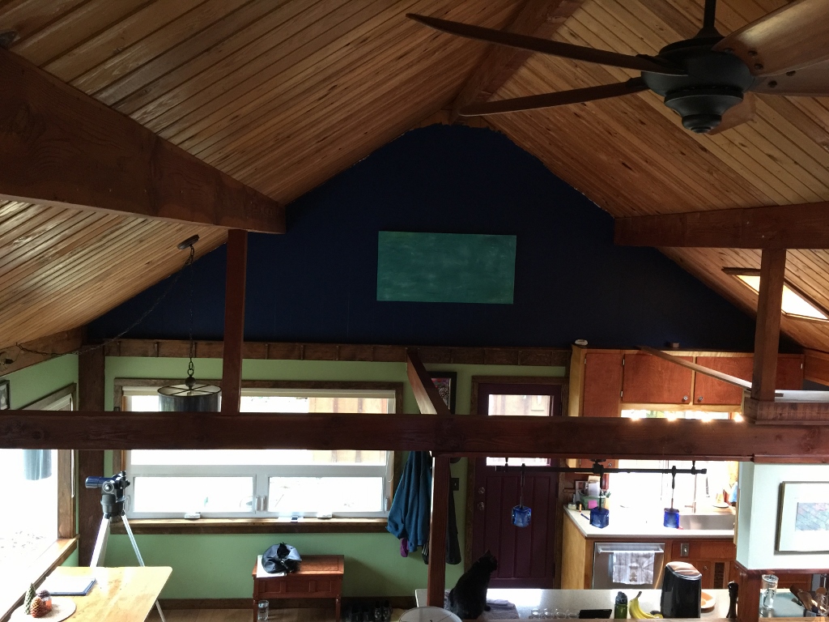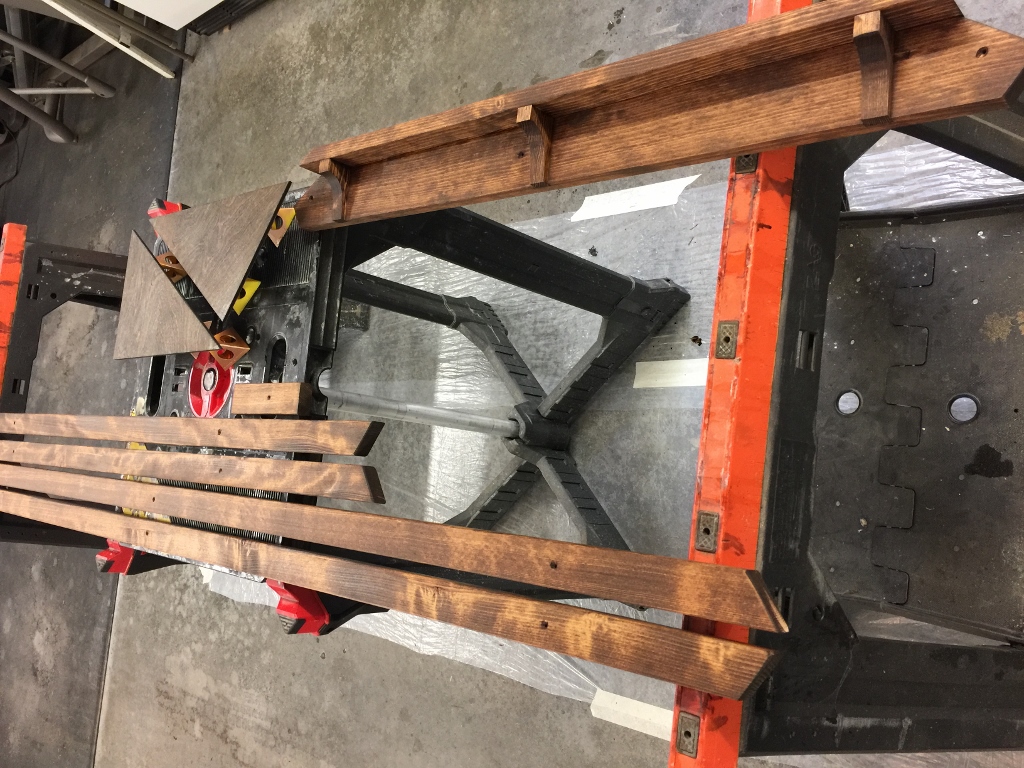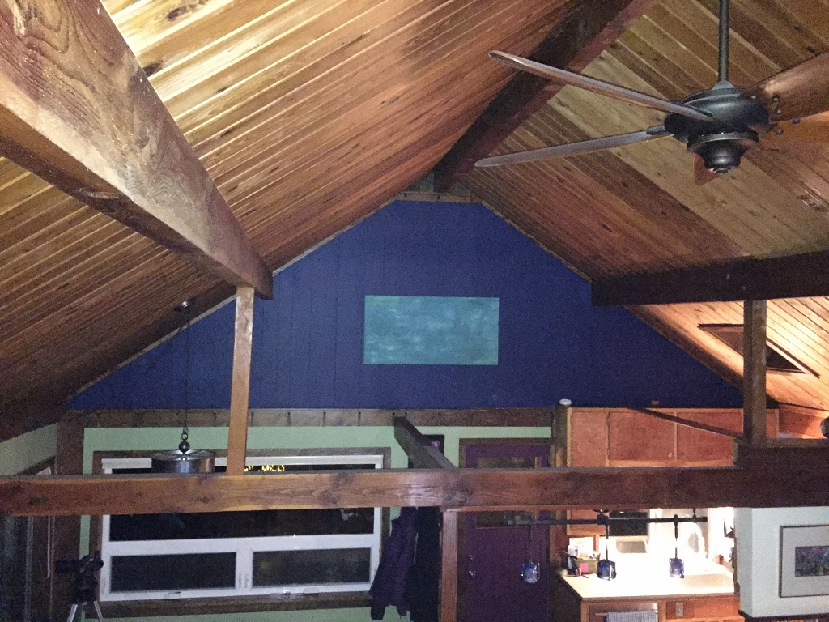We have this gable wall over our kitchen and dining area that I’ve been procrastinating for quite some time. It is the Triangle of Doom.
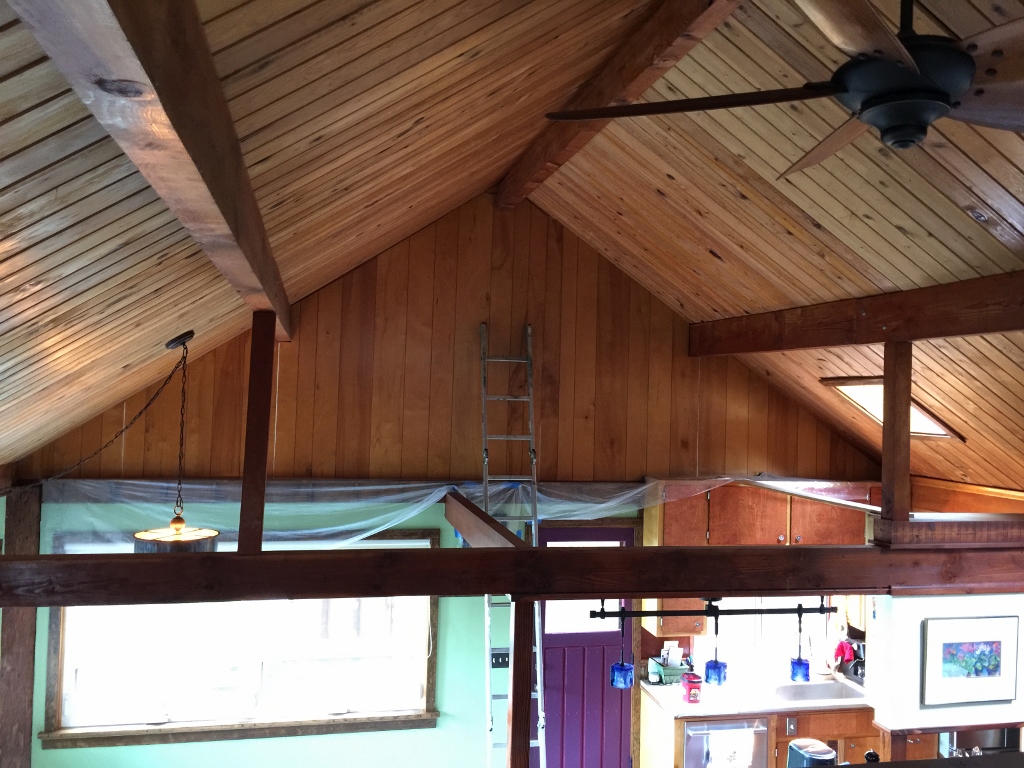 I always thought I would drywall it, in my quest to rid this house of cheap paneling, but putting drywall up there invited its own problems. For starters, I don’t think it was framed very well (no other wall in the house was) so putting drywall on studs that aren’t particularly flat is problematic. Fixing framing problems on the ground floor is lousy enough, but 8 feet off the ground makes it a real pain. Getting up there is not easy, unless you build custom scaffolding to get around those beams and cabinets, and fit into the tight spaces in the kitchen.
I always thought I would drywall it, in my quest to rid this house of cheap paneling, but putting drywall up there invited its own problems. For starters, I don’t think it was framed very well (no other wall in the house was) so putting drywall on studs that aren’t particularly flat is problematic. Fixing framing problems on the ground floor is lousy enough, but 8 feet off the ground makes it a real pain. Getting up there is not easy, unless you build custom scaffolding to get around those beams and cabinets, and fit into the tight spaces in the kitchen.
I could get up there with ladders well enough, but didn’t want to haul up drywall sheets and mount them while on a ladder. So I just decided to just paint it. A nice dark color would hide its imperfections pretty well.
Let’s go with Epic Adventure!
Damn, that’s blue. Doom Blue!
I lightly sanded the entire Triangle (of Doom) with a sanding pad on a long pole. That was fun. The primer went on very well. The first coat takes the longest, and every other coat goes on quicker and quicker.
I think that’s about coat no. 3. I went with five coats of paint, really wanted to get this thing covered.
I feel like painting it was the easy part, now I had to install the trim. The apex of the Triangle (of Doom!) is about 16 feet off the ground. I had to make a trim piece that would wrap around that beam up there, get it finished and ready to install, carry it up there and fasten it into place with some trim screws.
I had everything stained and sealed before install. Holes pre-drilled for trim screws. It’s so dark and so high that you don’t really notice the holes for the screws.
All finished. For about 1/5th the effort of putting drywall up there, the end result looks pretty similar to what it would have ended up looking like. And if we ever add on to the house, that’s the direction we’ll probably go, so that triangle may be Doomed anyway!
So, just one more room to go and the interior of the house will be entirely finished. I’ve saved the bedroom for last. Before I start it, I have some stuff to do out in the shop (that work is never done) and I want to do as much prep work for the bedroom as I can. When I’m all ready, I’m going to move the bed into the living room for a week while I gut the entire room down to the studs, and re-do it from scratch. I’ll keep it simple but it’s going to be a big job no matter how I cut it.
Been here 4 1/2 years. Hoping to have the house done in five.

